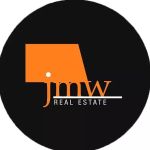PROPERTY SUMMARY
Land Area: 526 sqm
INSPECTION TIMES
Inspections by Appointment
PROPERTY DESCRIPTION
Have you been searching for a quality custom built and designed home in a desirable location? This family home has all the extras and the owner has established the property so there is minimal ongoing maintenance required.
Consisting of three bedrooms and two bathrooms and an oversize study, potentially suitable for a 4th bedroom. Completed in 2008 by a local builder the property features polished Jarrah floorboards to the main living area, large outside entertaining deck with northerly aspect. Oversize (8.5x 6.3m) garage with manual roller door access to the rear yard with hardstand in place for boat or trailer.
Additional features include:
* 526sqm corner block
* Feature limestone wall with timber infill between piers
* Split system reverse cycle air-conditioner
* Polished Jarrah floor boards to living area
* Raised ceilings throughout
* Built-in double robes to the minor bedroom
* Ceiling fans to bedrooms and theatre/alfresco
* Large corner bath to main bathroom
* Feature down lights
* Large undercover entertaining deck
* Garden shed
* 8.4m x 6.3m garage with raised height ceiling and direct access to the backyard
* Attractive elevation with garage access off a secondary street
* Brick veneer construction with Colorbond roof
* Additional parking for trailer/boats/caravans or cars
* Solar HWS
* Artificial lawn
For further information please contact Dunsborough Real Estate Agent Ben Jecks on 0408 545 304.













