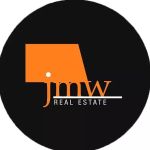PROPERTY SUMMARY
Land Area: 492 sqm
INSPECTION TIMES
Inspections by Appointment
PROPERTY DESCRIPTION
This house was designed to take advantage of the outlook over the park from the main living area and elevated just enough to provide privacy from the street.
Built in 2010 this Dale Alcock home is feature packed and has been meticulously maintained. Four bedroom, two bathroom home with double garage, two separate living areas and study.
The main living area of the home has raised ceilings and features an island kitchen with walk-in pantry. The kitchen opens through double sliding doors to the alfresco with raised ceilings, feature lighting.
The kitchen and alfresco both have an outlook onto feature park as well as the dining area and living room which has a recessed TV nook. The minor bedrooms suit double beds and include built-in double robes.
The large master suite is located at the opposite end of the house with a large walk-in robe and ensuite with full length vanity and shower. The home theatre is located away from main living area, along with a separate study.
This property has been built with all the extras in place and being in the ideal location within the estate, this property will impress.
Features:
* 492sqm corner block
* Built in 2010 by Dale Alcock Homes
* Brick and Colorbond construction
* Down lights throughout
*Dishwasher
* Gas storage HWS
* Blackbutt timber flooring throughout the living area
* Quality carpets and window treatments throughout
* Two garden sheds
* Paved side and rear yard for easy care
* Reticulated gardens and lawn
* Split system reverse cycle air-conditioning
* Opposite feature park for recreational use
* Polished aggregate pavers to alfresco
* Side access with double gates for trailer/boat access
* Rendered brick and timber slated fence to open boundary
* Private yard with park outlook
* Available for vacant possession on settlement
To inspect this property please contact Dunsborough Real Estate Agent Ben Jecks 0408 545 304

















