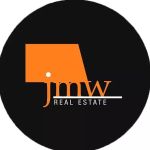PROPERTY SUMMARY
Land Area: 700 sqm
INSPECTION TIMES
Inspections by Appointment
PROPERTY DESCRIPTION
Rendered brick construction with face brick quoining and a Colorbond roof.
The property sits on a large 700sqm block with vehicular access to the rear yard down the east side to a hardstand area of approximately 4m by 14m giving ample room to store either a caravan or a boat in the backyard.
There is a separate lounge room at the front of the house with a Regency wood heater.
The main open plan kitchen/living/dining area opens out onto a 3m wide verandah on both the south and the east side.
The kitchen has a 600mm stainless steel Westinghouse wall oven, 600mm Simpson gas hotplate and 1 1/2 bowl sink plus large corner pantry and large fridge recess.
The master suite has its own access onto the back verandah and has a walk-through robe with hanging space on both sides plus an en-suite with a shower/bath, vanity and a separate WC.
Bedroom two has a built-in wardrobe, bedroom three has no robe and looks out over the front yard.
The family bathroom has a shower recess and a vanity with the second WC separate and adjacent.
Laundry has a trough and overhead cupboards.
In addition to a single carport at the front there is a 3m x 5m Colorbond shed with concrete floor at the rear which also has a 3m x 3m lean-to woodshed at the rear.
There is also an elevated treehouse/cubby house.
Hot water system is a Rheem 20L gas instantaneous.
Being on the high side of the road the property benefits from an elevated outlook over the surrounding area.
With new floor coverings, a lick of paint, a high pressure clean and a day in the garden, this property will come up a treat.
For further information or to arrange an inspection contact your South West Sales Representative, Joe White on 0417 939 715 or joe@jmwrealestate.com.au













