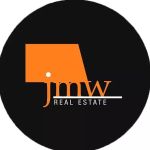PROPERTY SUMMARY
Land Area: 1.565 ha
INSPECTION TIMES
Inspections by Appointment
PROPERTY DESCRIPTION
Rural residential living at its best! Easy care parkland cleared parcel with mixture of established trees including Peppermint, Banksia, Marri, Sheoak and Jarrah.
The impressive family home with stylish front facade incorporates the use of timber, concrete and Colorbond perfectly. On entry to the home you are greeted with a large open plan living area featuring polished concrete floors, raised timber lined ceiling and an impressive modern kitchen. The kitchen features a mix of Corian benchtops with waterfall ends to the island bench with the rear bench a stainless steel top. Plenty of storage throughout this space with a mixture of drawers and cupboards under bench, overhead cupboards, walk-in pantry and a large fridge recess. In addition to all these fantastic features there is also a 900mm DeLonghi oven, gas hotplate and range hood.
The kitchen, family and dining area receive northern light through highlight windows and large north facing windows. Double glass sliding doors open to the alfresco which also encourages the light and homely feel of this rural retreat. The outdoor entertaining area of the home looks over the best of the block with green lawns spreading towards large established trees.
The master suite is oversized and doubles as a parents retreat, with a separate office or nursery room attached. The walk-in robe is fitted out with lots of hanging space and open shelves. Continue on to the ensuite which features a full length double vanity, shower and W/C with windows taking in the tranquil surrounds.
All three minor bedrooms are generous sized and have four built-in robes in each room, all bedrooms have ceiling fans and enjoy different aspects of the rural outlooks through large windows.
The main bathroom is tucked away within easy access of the main living area and bedrooms, the huge bathroom also includes a separate bath. The laundry is well appointed with lots of workable bench space, under bench cupboards and built-in linen.
The oversized garage features an easy shopper’s access to the kitchen.
In addition to this beautiful home there is an impressive shed measuring approximately 9m by 12m total of 108sqm approximately.
Additional features
* Wool carpets & quality roller blinds
* Jarrahdale wood fire
* 150,000l rainwater tank
* Bore with 9,000l holding tank
* Gravel driveway
* 2 x electric hot-water units (80l & 125l)
For more information please contact your South West Sale Representative Ben Jecks on 0408 545 304.






















