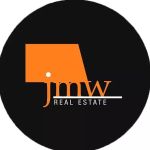PROPERTY SUMMARY
Land Area: 977 sqm
INSPECTION TIMES
Inspections by Appointment
PROPERTY DESCRIPTION
It’s all here – family home, entertaining zones, side access, shed, pool, yard space and a stylish living area.
Entrance to the property is immaculate with a combination of established hedges, manicured lawn, timber boarded garden beds, recycled brick driveway leading to modern stylish clad home.
Stepping through the double entry doors it’s immediately apparent the space and quality this property has on offer. The entrance leads past a private study, easy garage access and a separate theatre with double doors for ultimate privacy.
The main living quarters are impressive with the feature packed kitchen perfectly presented. The galley kitchen with 900mm Blanco stainless appliances, double door pantry and a generous fridge recess. A mixture of drawers and cupboards under the benchtop with overhead cupboards and the recent addition of a butler’s pantry with more storage and workable bench space tucked neatly away alongside the laundry. The kitchen opens to a large dining area and onto the family zone all enjoying the outlook over the rear alfresco and beyond. This space enjoys raised ceilings, fans, tinted windows, feature lighting and has a north facing aspect into the rear yard.
Master suite is tucked away to the rear of the home with access directly into the yard and nearby pool. Ensuite is tastefully finished in neutral tones and with a full-size shower, vanity benchtop and cupboard with separate WC; there is also a good walk-in robe.
The minor bedrooms are all double size with built-in robes and are positioned around a well-appointed main bathroom. This area can be closed off from the main living area for privacy, heating and cooling purposes.
Externally there is no shortage of options with an alfresco attached to the main dwelling with timber decking leading to a sunken free standing alfresco overlooking the pool with power, fan and antenna points. There is side access to a hard stand, ideal for a boat or caravan. The garage has access through a manual roller door to the rear shed 6m x 6m approx. with a 4m x 6m approx. covered area. The 35,000l pool is positioned to the rear of the property requiring just some finishing touches surrounding it to transform into your personal oasis. In addition there is a mixture of gardens, hedges and lawn areas completing this brilliant property.
Additional Features
* Access to The Enclave Residents tennis court and amenities
* Ducted reverse cycle air-conditioning throughout
* Tinted north facing windows
* Butler’s pantry
* 977sqm lot with 21m street frontage
* Oversized garage 7m x 7.5m (approx.)
* Side access to hardstand and rear shed
* Shed 6m x 6m (approx.) with additional undercover 6m x 4m (approx.) area
* 35,000l pool with a maximum depth of 1.8m
For more information or to arrange a private inspection contact your Dunsborough Real Estate Agent Ben Jecks on 0408 545 304.





















