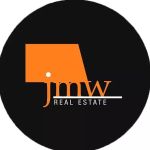PROPERTY SUMMARY
Land Area: 676 sqm
INSPECTION TIMES
Inspections by Appointment
PROPERTY DESCRIPTION
Custom built skillion home, constructed in 2009 by T.R. MacKinnon & Co. With its modern design, the home has a focus on space, with great size rooms and a quality fit out throughout. Positioned on a 676sqm block in the sought after Cape Rise Estate.
With neat and tidy established gardens and lawn, exposed aggregate driveway and a second paved drive suitable for a 3rd vehicle, the front façade of the property is understated. A mixture of stepped timber decking leads to the front entrance of the home.
The open plan living area features raked ceilings with shadow line cornice and opens out to the timber decked entertaining alfresco, through double sliding doors. The alfresco has a mixture of undercover and exposed deck entertaining space and also has built-in seating. The ceiling is lined with Cedar.
The contemporary kitchen features stone benchtops, glass splashback, 900mm appliances and a mixture of drawers, cupboards and double pantry, which should keep everything in its place. There is a double fridge recess, a microwave recess and also a dishwasher. The kitchen enjoys an outlook over the main living area and thorough the window to the alfresco.
The second living area is spacious and positioned to the front of the home.
The generous master suite is privately located away from the main living area, has well-appointed cabinetry with his and hers robes with a mixture of hanging rails, open shelves and drawers. Walk through the robe into the impressive ensuite with an open shower, large double vanity and separated WC.
The three minor bedrooms are situated to the rear of the property and are all of impressive size and include storage robes. The second bathroom is enormous with large bath, open shower and vanity with more than enough room for the kids. There is a separate powder room accessible from the hallway with an additional storage cupboard.
The double garage has been raised in height to suit most 4WD’s and also has the bonus of a manual garage door at the rear, should you need to store a trailer or small boat on the hardstand at the rear of the property. There is access from the garage to the rear deck or the front entrance of the house.
A large open lawn area is positioned to the rear of the property, which is a great space for the kids to play and there is also a shed in place ideal for overflow storage.
Additional features:
* Split system reverse cycle air-conditioning
* Solid timber floors
* Instantaneous gas hot water system
* Reticulated lawns and gardens
* Skirting boards throughout
* Fans to three of the bedrooms
* Jarrahdale slow combustion wood heater
For further information please contact Dunsborough Real Estate Agent Ben Jecks on 0408 545 304.

















