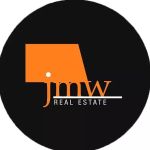PROPERTY SUMMARY
Land Area: 311 sqm
INSPECTION TIMES
Inspections by Appointment
PROPERTY DESCRIPTION
Beautifully located in prized Gibney Street, backing onto Thurstun Lane where a one-minute stroll down the hill puts your feet in the water of the famous Old Dunsborough Beach.
Essentially three bedrooms and two bathrooms, and superbly set out with two distinct living areas and two courtyards, one with a magnificent free standing 4m by 7m lofted and covered patio area which provides the perfect summer evening outdoor BBQ area.
Fresh paint, near new vinyl floor coverings and blinds bring a fresh new persona to the unit, which is in a complex renowned for low turnover of owners.
The well-maintained complex of seven units was built in the early 90’s of brick and Colorbond, and this particular unit being at the end, has no through traffic plus an easy to access carport plus hard stand and enjoys the benefit of a large land content of 311sqm.
The front entrance is through a garden courtyard to the front door which leads into a hall with the lounge area to the left. The lounge area looks out over a generous lawned courtyard via large sliding doors.
The kitchen/dining area is serviced by a reverse cycle air conditioner and opens onto a second generous courtyard graced by the free-standing pergola. The kitchen features a near new Westinghouse 600mm oven with a separate griller, a 600mm electric hot plate (Westinghouse) double sink, standard fridge recess, extra shelving and a pantry cupboard.
There is a linen cupboard off the hall adjacent to the laundry which has a broom cupboard and a free-standing trough plus additional shelving installed.
The master suite looks out over the front garden entrance and has a full wall of built- in wardrobes plus shelving.
The private en-suite has a spacious shower recess, new vanity and WC. Bedroom 2 looks out over the rear courtyard whilst bedroom 3 looks out over the front garden entrance and has a built-in wardrobe.
The family bathroom has a vanity plus a shower/bath with the separate WC adjacent.
Other features include:
• 1m by 3m (approx.) garden shed
• Automatic reticulation
• 80 Litre electric storage HWS
• Generous drying area.
Contact Joe White 0417939715 or Joe Jordanoff 0498935086 for further details or to organize an inspection.
Disclaimer: While we have made diligent efforts to ensure the accuracy of the information presented in this document, we do not assume any responsibility and hereby disclaim all liability for any errors, omissions, inaccuracies, or misstatements. Parties with interest are advised to independently verify the information provided in this material. Licensee: JMW (WA) Pty Ltd ABN 41 304 155 031.

























